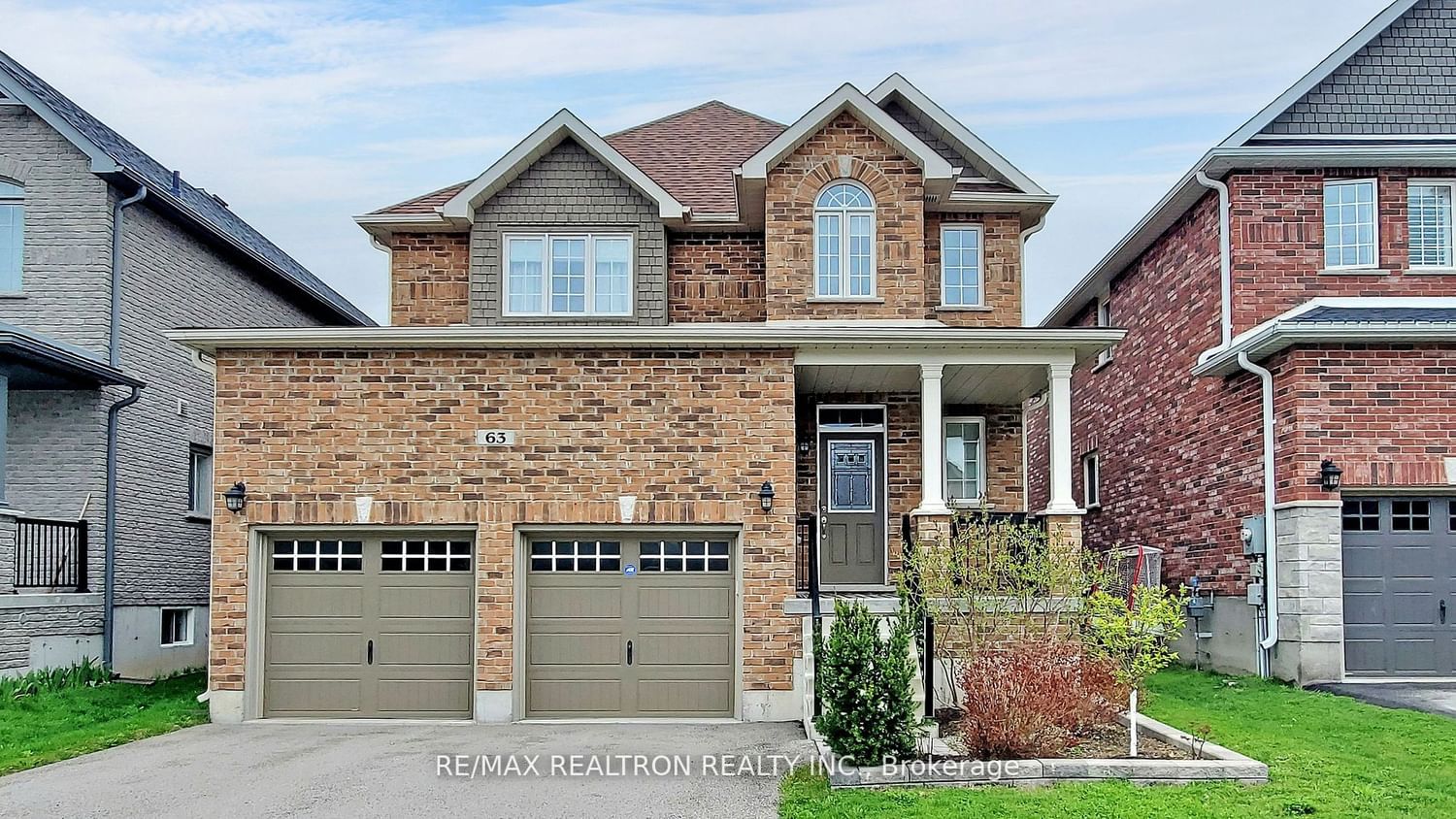$999,800
$*,***,***
3-Bed
3-Bath
2000-2500 Sq. ft
Listed on 6/21/23
Listed by RE/MAX REALTRON REALTY INC.
A True Feeling Of Privacy & Tranquility On This Superb Very Private Lot! Minutes To Lake Simcoe, Trails & More. Featuring: 7 Years New Home With Spacious Open Concept Layout With 9' Ceilings On The Main Floor. Gorgeous Maple Hardwood On Main & 2nd Hall. Upgraded Gourmet Kitchen With Quartz Counters, Custom Backsplash, *Walk-In Pantry*, Center Island With A Breakfast Bar. Upgraded Laundry Room On 2nd With Sink (Potential To Convert Back To 4 Bedroom Layout). Large Primary Bedroom With Walk-In Closet And 5-Piece Ensuite With Glass Shower & Custom Mirror Above Vanity. Full Unfinished Basement With Rough-In For Bathroom, Cold Cellar And Large Above Grade Windows Throughout. A Few Minutes To Lake Simcoe, Hwy 404. Ideal Location In The High Demand Area Of South Keswick, Close To Schools, Parks, Shopping & Many Other Amenities.
Existing Samsung Appliances; Stainless Steel Fridge, Slide-In Range, B/I Dishwasher & Microwave Over Range, Washer & Dryer (W/Pedestals). All Custom Window Coverings & Roller Shades. *Gas Fireplace In Family Rm* Garage Door Opener & Remote.
To view this property's sale price history please sign in or register
| List Date | List Price | Last Status | Sold Date | Sold Price | Days on Market |
|---|---|---|---|---|---|
| XXX | XXX | XXX | XXX | XXX | XXX |
N6189484
Detached, 2-Storey
2000-2500
6
3
3
2
Built-In
4
Central Air
Full
Y
Brick
Forced Air
Y
$5,241.00 (2022)
114.83x39.37 (Feet)
